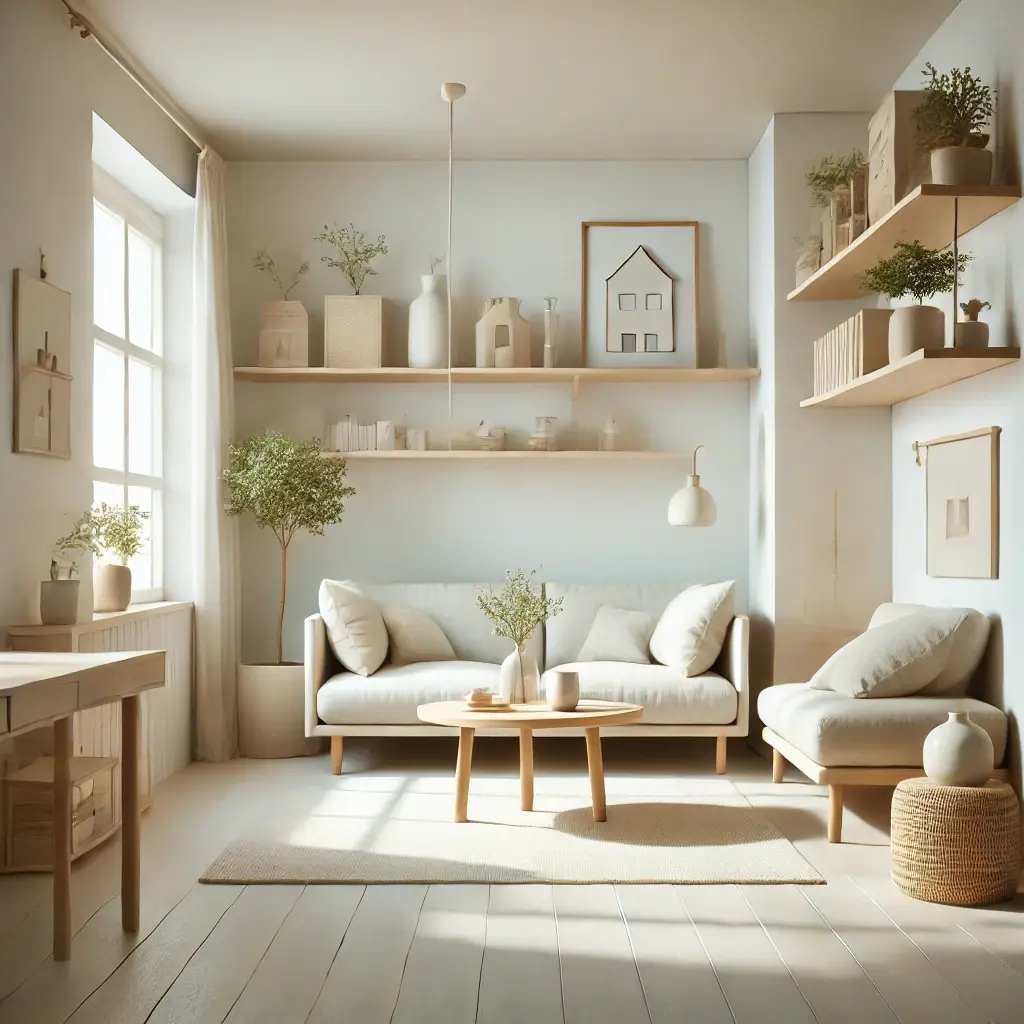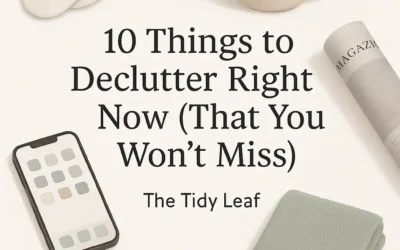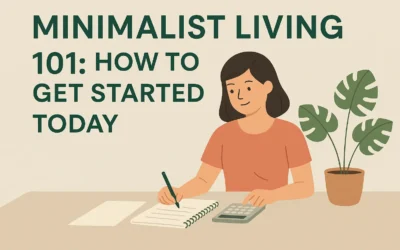Welcome to My Minimalist Home
When we downsized to a smaller home, I knew I wanted simplicity—not just in design, but in how we live each day. This minimalist home tour shares our favorite design choices, organization tips, and how a small space transformed our lives.
Living Room: Light, Airy, and Functional
Our living room embraces neutral tones, natural light, and clean lines. A simple sofa, one coffee table, and built-in shelving keep the space open but cozy.
Tip: Choose multi-functional furniture like an ottoman with storage or a bench that doubles as a table.
Kitchen: Simple and Sustainable
We use every inch wisely. Open shelving displays only what we use daily. Our palette is white with warm wood accents, making it feel larger and brighter.
Minimalist Tip: Keep countertops clear and store only what you truly need.
Bedroom: Restful by Design
This room includes only a bed, two nightstands, and a closet. We chose warm lighting and blackout curtains to keep it restful. No distractions—just rest.
Bathroom: Streamlined Serenity
Decluttered shelves and minimalist containers make it easy to clean and maintain. We even swapped out bulky bottles for refillable glass ones.
Why Minimalism Works for Small Spaces
Every item has a purpose. Every room serves us. Less stuff means more peace, less cleaning, and more room to breathe—even in a tiny home.
Download Our Free Minimalist Home Checklist (optional)
Want to start simplifying? Download our free checklist to help you declutter, decorate, and design your own minimalist home.





0 Comments